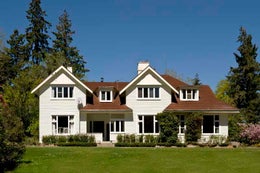Coalgate

Kirkstyle Homestead
6.185 hectares\n\nBuilt by the Deans family in 1910 this grand old Canterbury home is set amongst 4ha of magnificent English trees and Rhododendrons dating from 1891. The homestead is facing the sun with sloping lawns to the established trees and gardens. It was once part of the original homebush run and with its foothills location it is amongst some of \nCanterbury's earliest settled properties. This is an amazing home for a family; an entertainers dream. It would also be ideal to be used for home stays or the base for a tourism business.\n\nThis is an amazing old character home that could just as easily be found in England. It is a two storey dwelling reminiscent of the era and features a large expansive main living area. The kitchen/dining room has a wall oven, five burner gas hob, microwave station, dishwasher, gas heater and walk in pantry. There is a large wine cellar amongst the numerous storage cupboards. A large purpose built office is adjacent to the kitchen. A formal lobby is accessed from the main front door on an open veranda. It features a log burner with stairs leading up to the second storey and provides access to a large downstairs bedroom with bathroom and toilet adjacent. The formal lobby also enables guests to enter the grand formal lounge, with a dining room through double doors. There is also a separate drawing room. The home features five bedrooms upstairs, the main bedroom is very spacious and has its own bathroom and substantial walk in dressing room. There are three other large north west facing bedrooms and one smaller bedroom. Upstairs there is also a box room, a second bathroom and toilet and two hot water cylinders. A second back porch leads to a separate shower and toilet. Main back porch has a bathroom, laundry, toilet and basin.\n\nAuction 1pm, Thursday 18 November 2010 (unless sold prior). \nBayleys House, 3 Deans Avenue, Riccarton, Christchurch.
