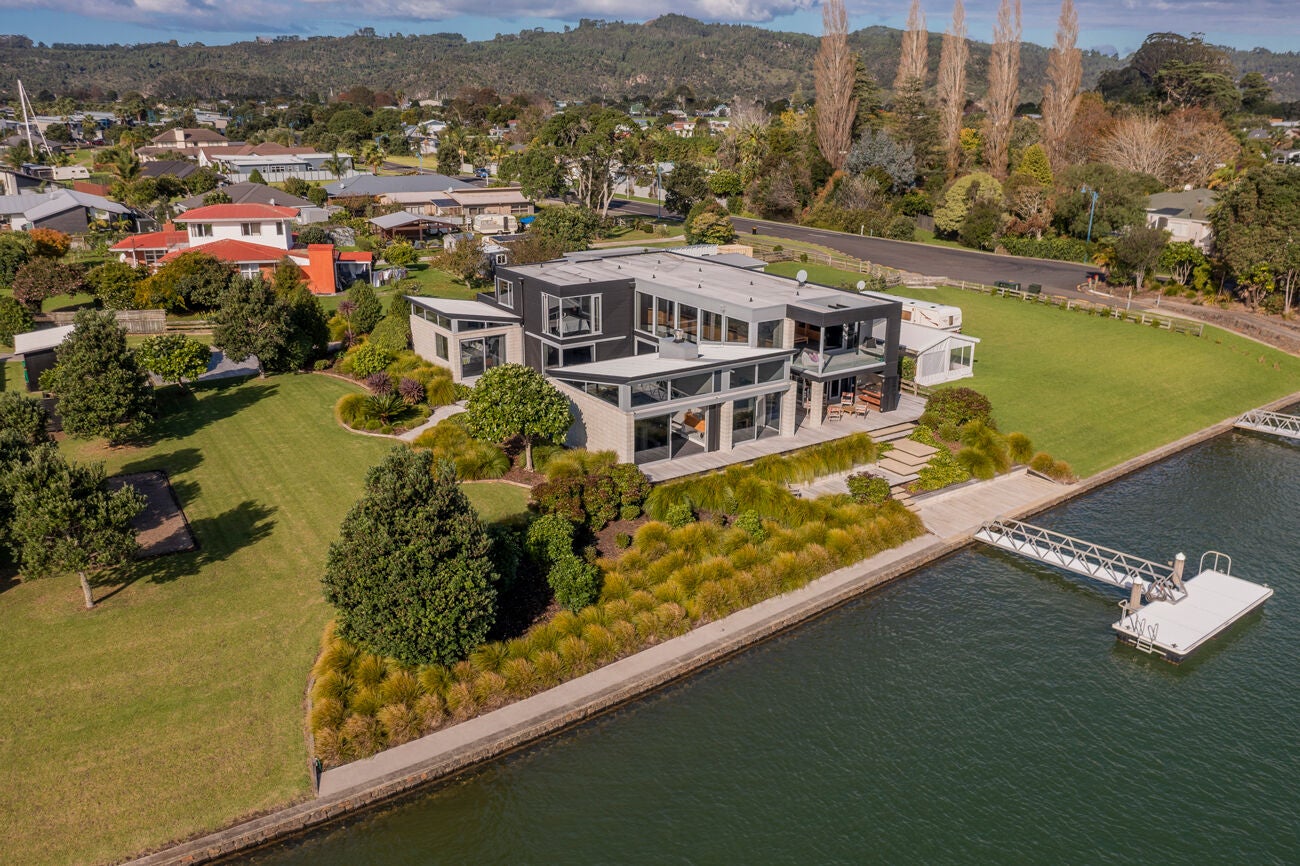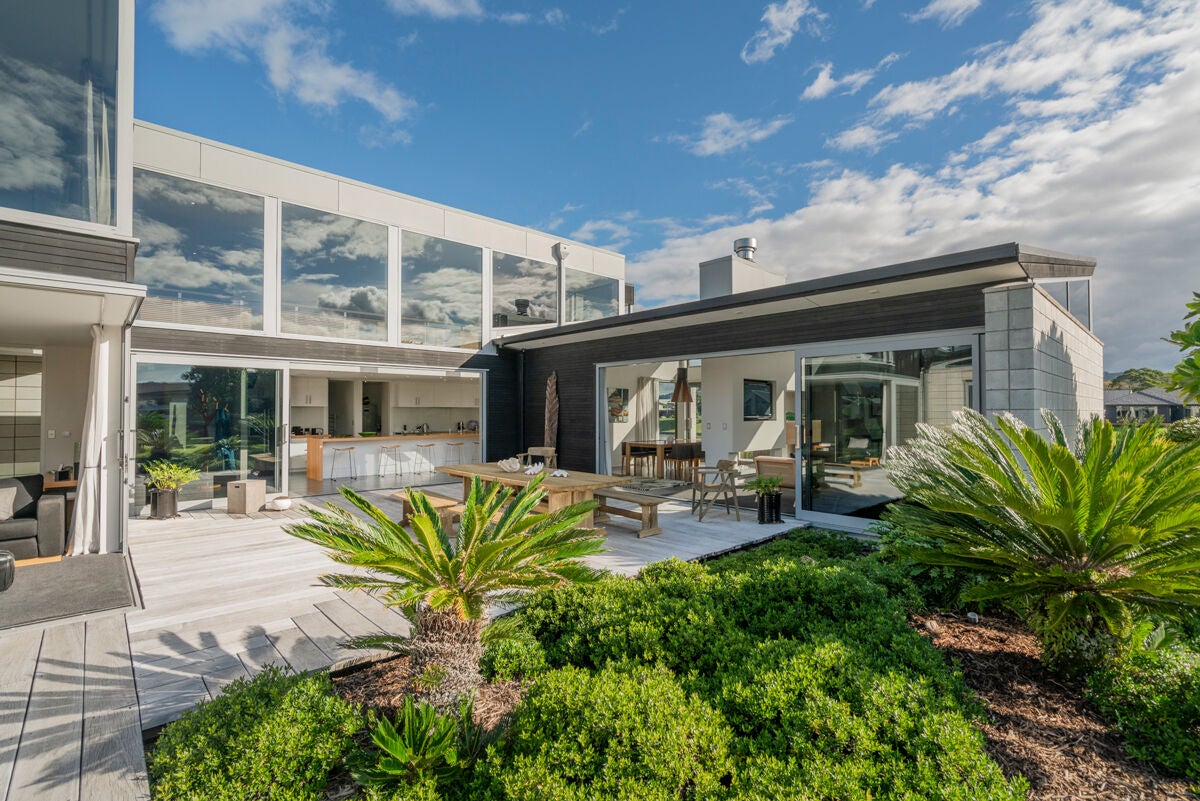For sail… luxury designer home with its own private boat jetty is placed on the market

The executive residence in the Coromandel township of Whitianga features an exquisite four-bedroom/three-bathroom/three-lounge dwelling and a boat jetty at the end of the pristine lawn and gardens.
Spread over two levels in a u-shaped layout, the clean-lined and light-filled concrete block and cedar-clad home sits on a large 1,970-square metre section in two titles, near the entrance to the exclusive Whitianga Waterways enclave of high-end residences.
Whitianga has morphed from once being a holiday home destination, into a prosperous township with a high number of full-time residents – as evidenced by a substantial commercial town centre and well-developed social infrastructure. The Whitianga Waterways community is the town’s upmarket residential suburb.
The luxury home at 11-13 Waitotara Way in Whitianga is now being marketed for sale at auction on 16 June through Bayleys Whitianga. Salespeople Bev Calder and Sheree Henderson said the home’s air of spaciousness was created by the architectural use of floor-to-ceiling windows, along with a double-height kitchen ceiling at the ‘heart of the home’ – all of which ensured the residence was bathed in natural light from all angles.
“You will never get bored with the views from this amazing home,” said Bev Calder.
“Sitting as it does near the mouth of the Whitianga Waterways canal network, the home’s open-plan living areas have an ever-changing vista of boats and sailing vessels quietly cruising up and down the canal.”
“There are so many spots to throw down a beanbag or unfold a deck chair on the lower-level decks and upper-floor balconies, that you can have near all-day access to the sun, or equally shade from it as you desire.”
“This relaxed easy-living lifestyle is accentuated by the large and private wrap-around deck area overlooking the landscaped gardens leading down onto the fenced lawn or the jetty.”
“An al-fresco dining area - complete with in-built BBQ and food server bench, connects the home’s kitchen with a canal down a series of cantilevered concrete platforms, with rooms on the lower lever also opening up onto a second more private entertaining space on the side of the home.”
“Enhancing the laid-back nature of 11-13 Waitotara Way is a full-size petanque court and two raised vegetable planter boxes, while there is also more than enough lawn space for any new owner to look at installing a full-sized inground swimming pool, or for the construction of a stylish spa pool complex.”
Sheree Henderson said the home’s configuration delivered up to three lounge/living-room spaces – with the potential to use two of the areas as a work-from-home amenity, media room, young child’s playroom, or teenager’s retreat.
Upstairs, the mezzanine style lounge for example with its own sizeable balcony, also features a kitchenette and offers another perspective on the home’s unobstructed elevated waterways views.
“The home’s elongated entertainer’s kitchen - with a convenient scullery housing various appliances and hordes of cupboard space, is punctuated in the middle by a dramatic and sleek near three-metre-long timber central bench which draws the eyeline along its length and out to the waterway view beyond the full-length windows,” she said.
“Entry to this unrivalled Whitianga home is via a grand foyer – leading onto the kitchen, dining room, two of the lounge areas, a powder room, supersized laundry and master bedroom with its own luxury en-suite.”
“The home’s hallways were specifically designed to be wider than normal – giving the feeling of walking into an art gallery and allowing for a multitude of art pieces to be displayed. The natural colour palate, with accents of Australian ash wood, evokes a chic and stylish ambiance.”
Sheree Henderson said the home’s double car garaging was enhanced with additional designated parking for another two vehicles off the driveway.
Thames Coromandel District Council’s 2018-2028 Long Term Plan demographic trends report identifies Whitianga as one of two towns in the province forecast to experience the biggest growth in the number of homes being built. The other township is Tairua.
“The projected dwelling and rating unit growth rate (for Whitianga) is higher than population projections due to the on-going growth in holiday homes. Mercury Bay (which includes Whitianga) is projected to experience the greatest growth in population,” the statistics-based council report noted.
“The number of houses is projected to increase across all parts of the district over the next 30 years - with an increase of around 3,580 new houses between 2018 and 2048. Much of the projected growth in the number of houses is expected to occur in the Peninsula’s popular holiday settlements - Tairua and Whitianga.”
Click here for more information on the listing.
