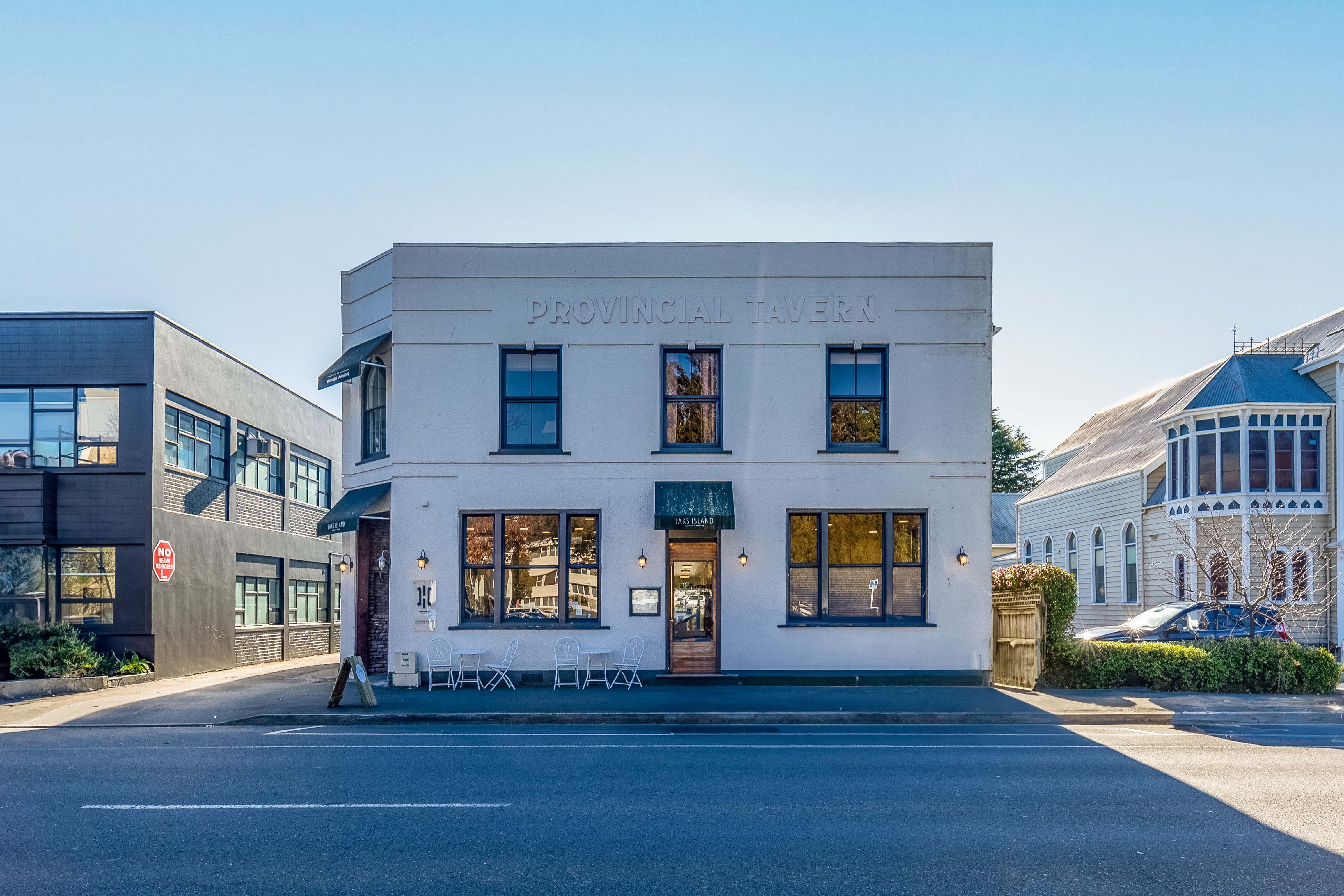
Commercial -
Upstairs, downstairs in Bridge Street, Nelson
Located in Nelson’s legal and civic precinct across the road from the courthouse, Albion Square, the Suter Art Gallery and leafy Queens Gardens, one of the city’s most iconic properties has been reimagined as an innovative mixed-use building with upside for owner-occupiers and investors.
The former Provincial Tavern at 189 Bridge Street dates back to 1865, with the interior extensively remodelled in 2019 to provide office space and a café on the ground floor, with three boutique apartments on the first floor.
Work was carried out by reputable local contractor Scott Construction, and the building has been strengthened to 100 percent new building standard.
It occupies a prominent Inner City-Fringe-zoned 762sqm site fronting Bridge Street and Provincial Lane held on three titles, with the rear component being vacant land with development potential and on its own title.
The property is now for sale with Bayleys, with leases in place across several of the six tenancies, and scope for a new owner to further optimise income streams.
As there is no heritage covenant over the property, the vendors were unencumbered in bringing the building into the 21st century, while still retaining the character that nods to the area’s past.
The vendors operate their web design business HotHouse Creative, which also has design studios in Richmond and Wellington, from the property, occupying the largest of the three ground floor tenancies with their studio and boardroom.
Popular day-time café Jaks Island is also on the ground floor, along with a compact office tenancy that is currently vacant.
Upstairs, travel company Latitude South Travel runs its business from one of the well-appointed self-contained and fully-furnished Provincial Apartments, with the remaining two apartments for either short-term or long-term rental and currently available for casual bookings via online accommodation portals.
The apartments are all Healthy Homes-compliant and there is a shared laundry area and a private courtyard with fully fitted-out bar/kitchen area and bathroom, catering to the needs of the ground floor commercial tenants and apartment clientele. The property returns net annual income of approximately $155,844.00 plus OPEX, and is being marketed for sale via Gil Ireland, Bayleys Nelson with enquiries/offers over $2,600,000 plus GST (if any) to be considered.
Ireland says the property is multi-faceted and prospective buyers could include owner-occupiers looking for centrally-located office space with live-work options and/or added revenue, passive investors prepared to lease up the small ground floor commercial vacancy and have the apartments managed, and add-value investors who will eye up the vacant land to the rear and see potential.
“While HotHouse has committed to the property until August 2026 with a lease in place for its ground floor portion, they would also consider relinquishing that tenancy should an owner-occupier wish to occupy the space for their own use.
“Meanwhile, an add-value investor will recognise the opportunity to build additional apartments on the 371sqm title behind the existing building, currently configured to provide 14 private car parks, but lending itself to greater intensification which the zoning allows.”
Saying the former Provincial Tavern building has been a passion project for the owners who could see the untapped potential of the centrally-located character building and have photo-documented the refurbishment journey along the way, Ireland says it’s a unique commercial opportunity.
“This has been an empathetic reinvention of a building that contributes so much to the inner-city streetscape, combining the very best of the old, with the contemporary.
“It’s really heartening to see a stalwart property taking on a whole new life, and the apartments have really resonated with corporate and court-aligned clients seeking self-contained accommodation close to all city amenities.”