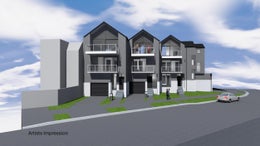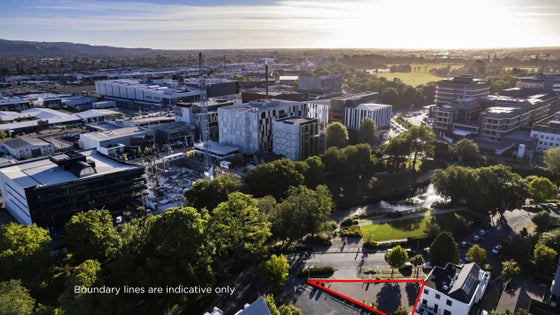Christchurch Central
29 Cambridge Terrace, Christchurch Central, Christchurch



 +9
+9Embrace the location by the Boatsheds
When you have the opportunity to develop in a location like this, you embrace every aspect of its surroundings. The owner engaged the expertise of Timothy Hogan Architect Ltd, from Intrados Architecture, and they have worked together to design three townhouses, each to be on their own title.
There are approved consent plans for three superior townhouses on this special site opposite the Antigua Boatsheds.
All townhouses are on three levels with lift access from the entry-level.
Townhouse one, 279sqm (approx.) and the middle townhouse, 179sqm (approx.) have three bedrooms and three bathrooms. Both have room for two vehicles with a two-car vehicle stacker within their garage.
Townhouse three, 184sqm (approx.) has two bedrooms, two bathrooms, a study and a single garage.
Opposite the Antigua Boatsheds, and the Avon River. Across from Christchurch Hospital, and a stone's throw from the Botanic Gardens and Hagley Park.
Meander along the river to Riverside Market, The Terrace and the CBD. It doesn't get better than this.
Expressions of interest invited - for the section, for the section with consented plans, for an involvement in the development or for the townhouses.
