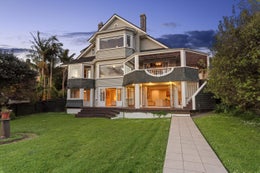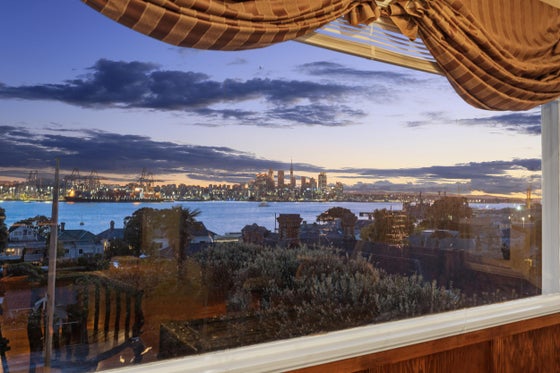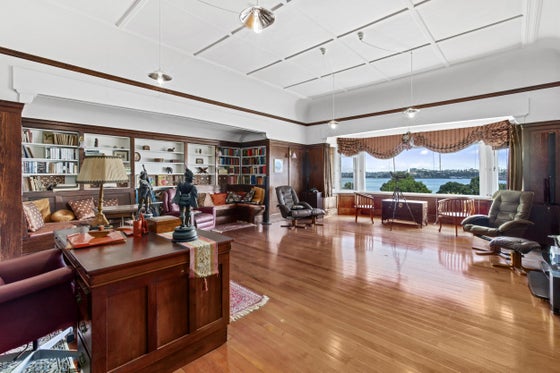Devonport
55 Clarence Street, Devonport, North Shore



 +26
+26Deceased Estate - Unprecedented Opportunity
Selling below land value! The Executors of this deceased estate are seeking offers on the asking price of $4,375,000, (CV $4,975.000 in 2021) and under the CV land value alone which is $4,615,000 sited on an incredibly rare 1,364sqm (approx) of freehold central Devonport land. The well maintained huge 3 level home including 8.5m salt water pool, represents a fantastic opportunity to purchase this landmark property with wide harbour and City views. Cash or conditional offers welcomed.
Affectionately known as "The Chandlery", step inside and transcend through traditional timeless elegance into a home of unparalleled magnificent proportions. Centrally located just a few minutes' walk to the Village and Ferry Terminal, this five bedroom home, plus double garaging, enjoys expansive inner harbour views matched, as dusk falls, with an array of City lights and sunsets.
The Executors of this 'estate sale' have lovingly maintained their home "inside and out" and are now genuinely motivated, offering vacant possession with a flexible settlement date. This landmark property truly represents a once in a lifetime opportunity to make yours and treasure for future generations ahead.
Representing period 1927 craftsmanship reminiscent of a bygone era, 55 Clarence Street honours traditional features seldom found, including panelled entrance hall, polished wood floors, with the majestic staircase leading to this home's masterpiece - a stunning 60sqm billiard room / home theatre / grand reception room, or super-sized office, (you choose!). Further showcasing the stunning views and armada of passing recreational boats or cruise ships, you will be spellbound. Adjoining is the fifth bedroom and ensuite.
The main level offers a gas fired formal living room, separate dining (flowing onto a sheltered 46sqm deck), open plan kitchen and family room, guest bathroom, two double bedrooms, ensuite and large walk-in wardrobe. Downstairs the large separately entranced accommodation can be internally locked off if desired. With generous open plan living leading directly to the garden and pool, this space offers teenagers or extended family the privacy of a fully equipped kitchen, dining and family room, plus two double bedrooms, laundry, bathroom and WIR.
The expansive flat garden boasts a centre piece ship's masthead / flagpole oversees an eight-meter saltwater pool constructed at the rear to maximise sun, surrounded by the recently renewed 100sqm eco-friendly Vitex deck.
Nestled down a private driveway with the supermarket, library and village shops on your doorstep, you can sight the ferry departing from the CBD and have time to walk down to board the 12-minute relaxing commute to Auckland City. Genuinely for sale, call now for a private viewing.
