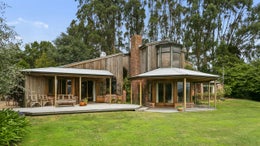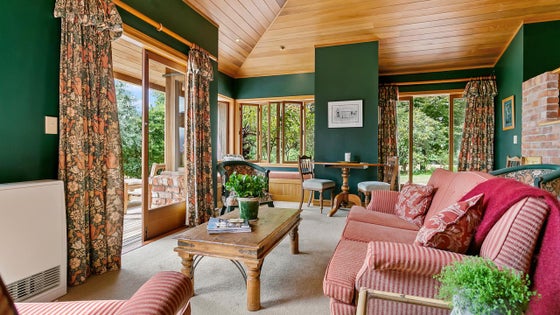


 +20
+20A celebration of country living on 15ha
The much admired Leger Farm comprises a little over 15 hectares (more or less) and the expansive home with guest wing offers a host of opportunities.
The bespoke 1990 home was built with redwood timber and repurposed Te Awamutu brick giving it a timeless character. There are two living areas, two bathrooms and four bedrooms, three of them being double and the smaller one equally suited for use as an office. The indoor/outdoor flow from all living areas and main bedrooms is superb, accessing a choice of balcony, ground floor terraces and the sheltered courtyard. The large double garage has a partitioned workshop and loft storage.
The ingenious design of the guest wing incorporates a combined bedroom and living space plus separate kitchenette and bathroom facilities. With external as well as integrated access, this wing is suitable as guest accommodation, adapting for a media zone or relatedly as a third living area.
The fully fenced farm is serviced by the Kihikihi water supply with a new tank storing the surplus until required. Sheep graze the front paddocks alongside the home and dairy cows from an adjacent farm feeding off the gently sloping balance. The timber clad barn has a one stand shearing bay and workshop space, the sheep yards sit alongside it.
This special farm and home with its beautifully landscaped grounds have previously attracted international farm and garden tours, one of the many highlights being the large pond which is now secluded by both exotic and native trees.
This celebration of country living is in close proximity to Te Awamutu with the golf course nearer still. It is ideally suited to boutique farming, horticulture pursuits, garden tours and farm-stays and offers a wonderful prospect if you're downsizing from the home farm.
