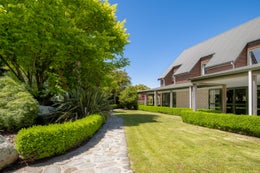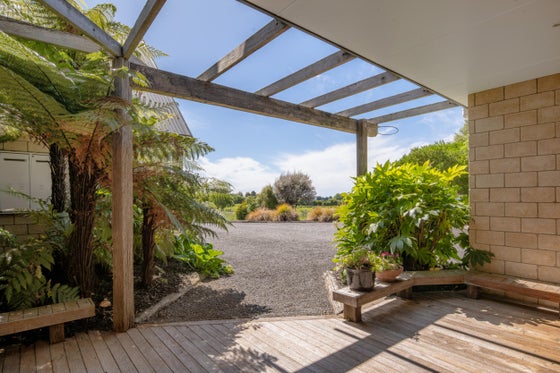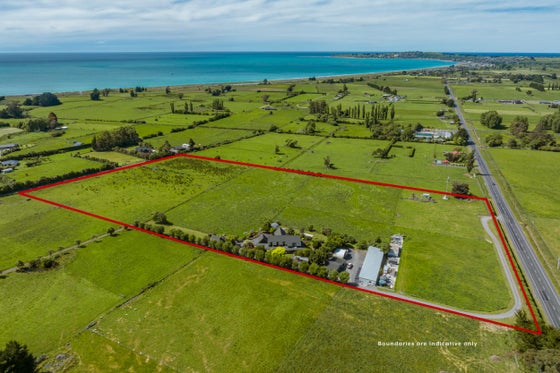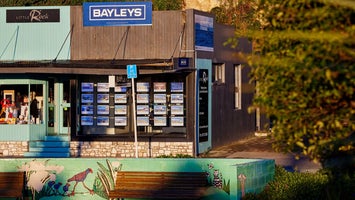Kaikōura
238 Athelney Road, Kaikōura, Kaikōura



 +49
+49Superb rural property set on 7.5ha
Executed to the highest standard is this traditional 572sqm family home set on 7.5ha of land.
The five-bedroom home with additional two units is close to town yet private with views looking up to the Kaikoura ranges.
Architecturally designed, the home is Brick and timber clad. There is an impressive amount of feature stonework around the property.
Enter the impressive foyer which leads through to the large kitchen and dining room, the hub of the home. You will instantly notice the Rimu and Macrocarpa timber which features throughout.
Through the double doors is a large separate lounge, which features leadlight glass and an open fire place.
Different areas allow you to use this home in so many ways. Three sets of French doors create a seamless indoor-outdoor flow leading out to the large wrap-around verandah.
There is a pergola area off the dining room constructed of stone and hardwood beams made from the original Pier wharf, a popular hangout area which includes a spa. This is the perfect spot for BBQs and entertaining.
There is a one-bedroom, main bathroom, laundry, and double garage, this completes the ground floor. Up the grand staircase are four double bedrooms, large in scale with built-in wardrobes. All the rooms have beautiful views.
The master bedroom is impressive in size and the ensuite offers a spa bath and a jet shower as well as the feature macrocarpa ceiling. The views from here span across the paddocks and out to sea.
Outside improvements include a six-bay implement shed for machinery and extra toys that require storage and five paddocks for the animals to graze.
The mature gardens are the icing on the cake to this beautiful home and substantial property.
A comprehensive more detailed information pack is available to genuine buyers.
Contact Melanie Campbell - Viewing strictly by appointment only.
