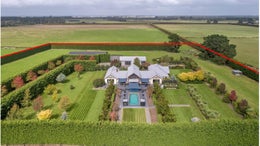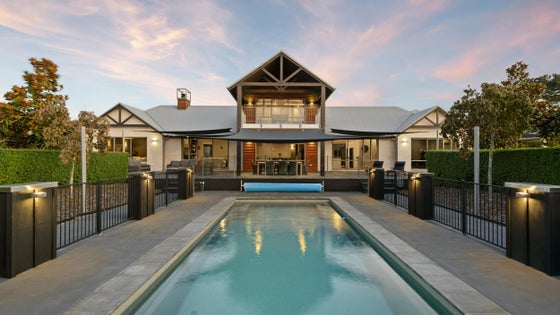West Melton
4/349 West Melton Road, West Melton, Selwyn



 +30
+30Elite estate
Price by negotiation
Accessed by an illuminated tree-lined driveway, mature hedging frames the 4.43-hectare property containing five newly-fenced paddocks, cattle yards, a watering system and field drainage. Lifestyle requirements are well covered, and parking options immense, with primary garaging for up to nine vehicles. In addition, an impressive 450sqm (approx.) shed was recently added to the property and is the perfect addition for any car enthusiast or business requiring ample vehicle storage.
Exquisitely designed with unparalleled expanse, the 505sqm (approx.) abode is classically clad in Oamaru stone and cedar and tailored to perfection. Choices for family living and entertaining are exceptional, with four ground-floor zones, including a media room and two lounges divided by a double-sided fire. The open plan living and dining room is enormous, hosting the superbly specified kitchen with walk-in pantry.
Inspired accommodation comprises five bedrooms (all downstairs with outdoor access) plus two offices/additional living spaces (currently utilised as additional bedrooms), including one large room upstairs and extending to a balcony overlooking the pool. The master occupies its own wing, coming equipped with an indulgent ensuite and walk-in wardrobe. The home benefits from significant storage, a security system, sizeable laundry, three toilets, two well-appointed bathrooms with underfloor heating and five heat pumps.
The picturesque grounds include established landscaping, vegetable gardens and alfresco leisure reaches its peak courtesy of the saltwater swimming pool, expansive patios and a sunken setting with pizza oven.
This West Melton masterpiece sets the benchmark for lifestyle luxury and deserves your immediate attention. Call us today for more information. For more information download the property file: http://www.propertyfiles.co.nz/property/5520970

Chris Jones
Whalan and Partners Ltd, Bayleys,
Licensed under the REA Act 2008
