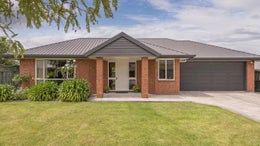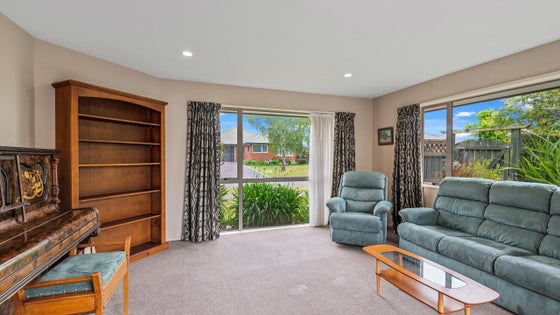Rangiora
3 Lowe Place, Rangiora, Waimakariri



 +19
+19The ultimate family home
This well laid out home is located in a very quiet cul-de-sac - the design features and floor layout are planned for easy living over 200sqm approximately, and it's ideally positioned on a mature sundrenched secure site of 700sqm.
On entering the home, a tiled entry gives access to a study which is ideal if working from home and meeting clients, as the rest of the house can maintain privacy. A sense of space is apparent as soon as you walk into the kitchen/dining/family room - the kitchen is well appointed with a dual oven, induction hob, dish drawer, granite bench top, and ample storage. Heating and cooling are by way of a heat pump, and the north-facing windows allow plenty of light and sun to stream in. A sliding door opens to the private patio with built-in seating and garden - a perfect spot to enjoy time with family and friends. Adjoining is a separate sunny lounge, also with access to the patio. Three double bedrooms - the master a large room with an ensuite, walk-in wardrobe, and indoor/outdoor access. A bath and shower feature in the main bathroom, and the separate toilet has a hand basin. Additional features include a central vacuum system, security system, HRV ventilation system, multi-zone in-built speaker system, and a second heat pump in the hall to keep the bedrooms warm.
The home is very energy efficient, with solar panels on the north side. Grid-connected solar power (a form of electricity) is the most common type of solar power system, and a cost-effective way to massively reduce your power bill. Solar power is sent to appliances that are in use, stored in batteries, or sent to the grid and sold to your energy retailer.
Further along in the cul-de-sac is the Allen Reserve which is a medium-sized reserve running between two cul-de-sacs. In zone for Te Matauru Primary School, which is a community-focused school that prides itself on developing strong relationships with families, Rangiora New Life School, and Rangiora High School.
