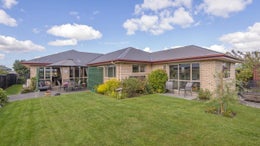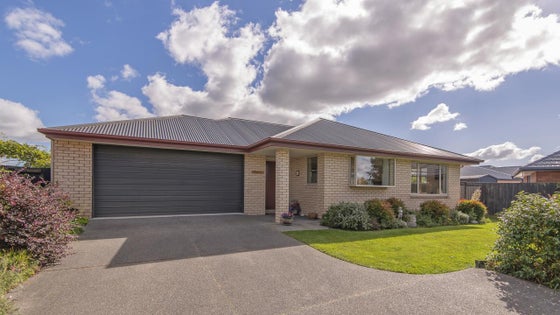Rangiora
86 Charles Street, Rangiora, Waimakariri



 +20
+20All the boxes are ticked
Located on a rear section in a quiet lane in a residential location of tidy homes of a similar age, the design features and floor layout are planned for easy living over 207sqm (approximately) ideally positioned on a sundrenched, completely secure rear site of 707sqm.
A sense of openness is apparent as soon as you walk from the tiled entry foyer into the open plan kitchen/dining/living area, while large windows allow plenty of light and sun to stream in. The kitchen is spacious with very ample storage and under-tile heating, the dining area has room for a large table, and the living enjoys sun until it goes down in the evening. A heat pump warms the whole area, and a west facing slider leads to a sheltered patio and the garden. Adjoining is a separate lounge which can be closed off with double doors.
Four bedrooms - the master is a large room which has an ensuite with under-tile heating, walk-in wardrobe and slider to patio, while the other three have double built-in wardrobes, and are serviced by the main bathroom which also has under-tile heating, and a separate toilet. A walk-in linen cupboard is a real asset, while the laundry is separate, rather than in the garage. The attached double garage has an auto door, and room for a freezer, storage etc.
Fully landscaped with mature trees and shrubs, the section includes raised vegetable beds, and a very large garden shed.
In zone for the new and very popular Te Matauru primary school, which is only a very short walk away - several pre-schools are also quite close by.
This is a well-built home with many appealing features in a very quiet location, and should definitely be on your "to view" list. Come to one of the scheduled open homes, or phone for an appointment.
