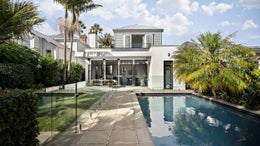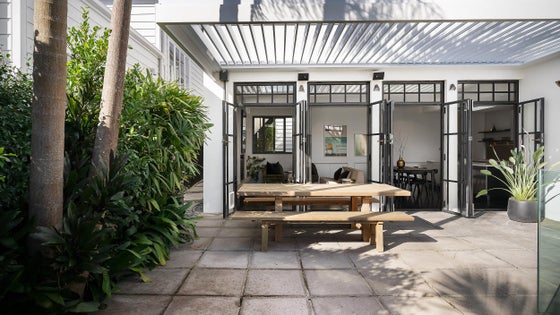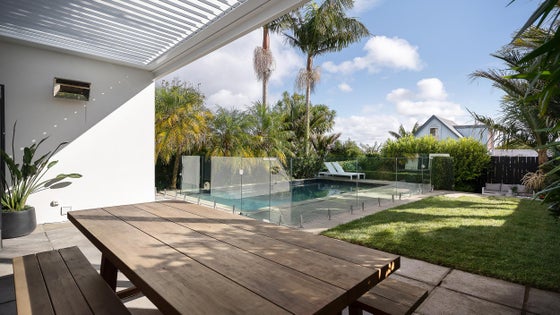Grey Lynn
68 Scanlan Street, Grey Lynn, Auckland



 +17
+17The ultimate Grey Lynn family home
This stunning two-level villa has been designed for the modern family. Beautifully crafted throughout, the home sits on a flat 480 sqm section and boasts four bedrooms, multiple living areas, a large pool, garage and off-street parking.
Step inside and be welcomed by stunning polished wooden floors that lead you through to the spacious open-plan living, kitchen and dining area. Perfect for entertaining guests or enjoying a quiet night in with the family around the fireplace.
The well-appointed kitchen is perfect for the home cook, featuring top-of-the-line appliances and ample storage space. The living area is complemented by large floor to ceiling doors that flood the space with natural light and allow a seamless flow to the louvre-tech covered patio.
The ground floor is also home to a further living area along with a luxurious and spacious bedroom, providing you with ease of access and a sense of privacy. The bedroom boasts a large walk-in wardrobe and an elegant ensuite bathroom. Upstairs, you'll find three generously sized bedrooms including the master suite, all with built-in wardrobes, and two well-appointed bathrooms, providing ample space for the whole family.
Outside, the large heated pool is the perfect place to relax and unwind on those hot summer days. The private and fully-fenced backyard features tropical planting, and there is even a garage and off-street parking for your convenience. The home also benefits from gas underfloor and radiator heating.
Located in the highly sought-after suburb of Grey Lynn, this home is just moments away from everything Ponsonby Road has to offer. This is an opportunity not to be missed.
