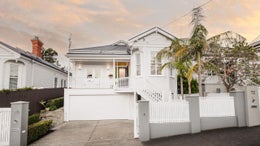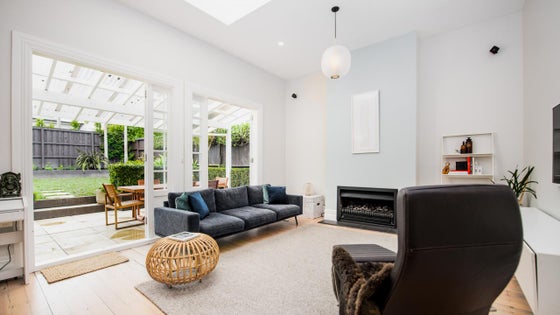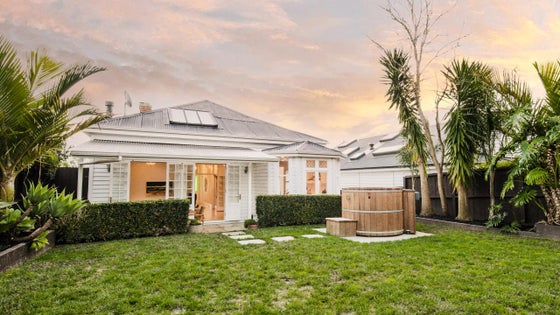Herne Bay
70 Albany Road, Herne Bay, Auckland



 +23
+23Grand Character Charisma
Occupying an impressive elevated position, this commanding dual level home is equal parts grand character dame and functional family residence.
Boasting four bedrooms, three bathrooms and an internally accessible two-car garage, timeless heritage features contrast flawlessly against modern conveniences to offer the ultimate "Avenues" abode.
Delivering immediate street appeal; ornate balustrades, roof-top finials and beautiful fretwork set the scene. While inside, honey-toned timber flooring, elegant gables and lofty high-stud ceilings create an air of relaxed refinement.
Follow stained-glass detailing down the hallway to the light-filled kitchen, living and dining space, punctuated by restored antique globe pendants lights, sash windows and a canted bay.
The entertainer will relish a convivial kitchen with a view over the lush green lawn, while a seamless flow from dining to living - complete with gas fireplace and luminous skylight - to covered alfresco offer ample opportunity for enjoyment.
Outdoor tiling takes you from the covered terrace to the spa bath and level lawn where gardeners take pleasure from easy-care plantings and extra space to add their touch.
Designed to maximise outlook and sunlight, a capacious master suite is sweetened by the ensuite bathroom and walk-in-wardrobe, while two more bedrooms flanked in shuttered window coverings sit pretty on the first floor.
Downstairs, a fourth bedroom, studio or workspace provides flexible options or a separate guest wing, serviced by the laundry and a third bathroom, while outside, there's additional off-street parking for another two vehicles.
Phenomenally positioned mid-way between Jervois Road's delightful eateries, excitement on Ponsonby and outdoor pursuits at Coxs Bay, this home is a rare-to-market chance to secure a foothold in one of the country's most coveted communities.
Phone for your private viewing today.
