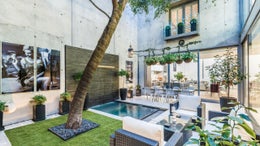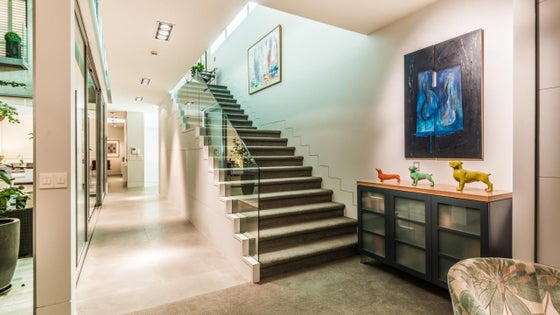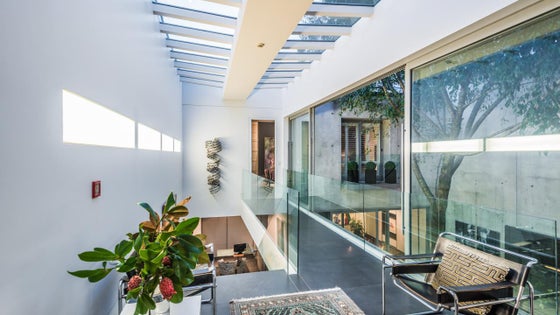Freemans Bay
35 Spring Street, Freemans Bay, Auckland



 +25
+25IMPRESSIVE CITY OASIS
Mysterious from the street; breathtakingly voluminous and open inside. This purpose built Precast Concrete freehold home by Lawrence Sumich Architect is a serene oasis of timeless contemporary beauty.
Light pours into the gallery-like spaces with extraordinary lofty dimensions over three levels that merge with a stunning central outdoor courtyard - incredible for casual or formal entertaining. Imagine dappled sunlight filtering through the leaves of a Mexican Elder and a water sculpture which spills into a heated pool. There's an airy see-through effect between vast separate living areas; a 6.5m high stud houses a "summer lounge" (with reverse heat pump and gas fire) that accommodates a bespoke kitchen which connects seamlessly to the outdoors and a "winter lounge" warmed by an open fire. Surround yourself in music, admire your art collection, shut out the world at the touch of a button - you'll be forgiven for staying indoors in your quiet and private city fringe haven.
Three bedrooms all of which are spacious; two are suites, all have ample storage. To
complete your dream there's a beautifully lit wine cellar, a gym, four car garaging (including a bath for your pets) and a huge storage area which offers enormous versatility.
This inspiring free-standing town home/apartment is a cocoon of comfort and luxury appointed to meet the needs of discerning buyers.
Tenure: Fee Simple
CT Identifier: NA136A/830
Legal Description: Lot 2 Deposited Plan 207664
Auckland Council Rates: $5,314.46 approx. per annum (GST inclusive)
Call Julie Prince on 021 894 071, Diane Jackson on 021 315 339 or Rachel Bayley on 021 412 108 for further information and viewing times.

John Bayley
Bayley Corporation Ltd,
Licensed under the REA Act 2008

Julie Quinton
Bayleys Real Estate Ltd, Remuera,
Licensed under the REA Act 2008
