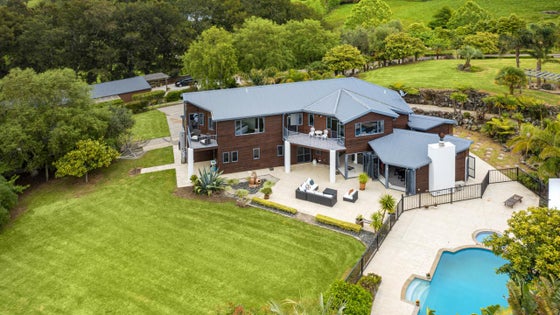


 +29
+29Effortless lifestyle luxe
Positioned for complete privacy in a picturesque setting, this commanding Coatesville residence upon a highly desirable 1.89ha (4.7 acres approx.) offers a lifestyle of exceptional comfort and convenience. The main residence and a separate minor dwelling occupy the landscaped grounds to offer no shortage of space for modern family living arrangements.
The home itself is luxuriously proportioned, featuring five bedrooms with exceptional views that are assisted by three bathrooms. Many of the bedrooms boast terrace access, including the master, which is accompanied by a walk-in wardrobe and tiled ensuite. Soaring ceiling heights enhance the feeling of relaxed grandeur, while the heated pool and spa complex brings a level of undeniable elegance to the outdoors. The kitchen is exquisitely formed for entertaining, finished with a marble benchtop and overlooking the immensely inviting swimming pool. The open plan lounge and dining space also contains an open fireplace and heat pump for heightened comfort, while a media room and flawless terrace access will allow you to maximise your time spent unwinding, be it indoors or out. Functionality hasn't been overlooked, with significant storage, a separate laundry and an internal access double garage also found within the homes footprint.
A generously scaled minor dwelling covering 126sqm comprises of two bedrooms and a bathroom providing a versatile retreat for guests, home-based businesses or additional income. Effortless flow is exhibited in the open-plan kitchen and living zone, which is complemented by a large-scale office with a separate entrance.
Several gentle, sun-drenched paddocks will allow for a horse or two and the current garden shed has been converted from a small stable. The property's position is supreme, being only minutes from the Coatesville cafes, pony club and zoned for Coatesville primary school, while it's also a short drive from Albany's innumerable amenities, Westfield mall and motorway access.
Contact us quickly to secure this sensational haven!

Paul Arundel
Bayleys Real Estate Ltd, Coatesville,
Licensed under the REA Act 2008
