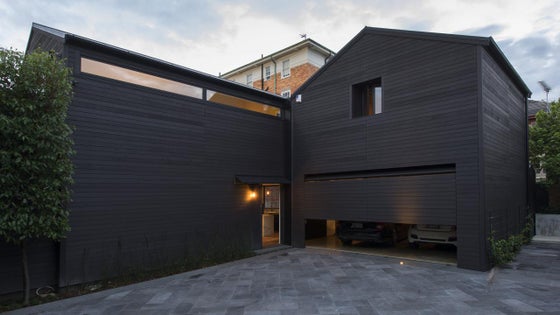Parnell
1A Heather Street, Parnell, Auckland



 +20
+20Black Barn
"Black Barn" as featured in Urbis Magazine, is a silhouette, svelte in its dark-stained appearance. Designed by Bureaux architects, the three bedroom dwelling consists of two rectangles joined to form an L shape. The longest face of the building was given a wide, narrow clerestory window. The two car garage is disguised behind a uniform face of bronze fittings and cedar boards.
The 220sqm interior, is a comfortable palette, rich in textures that include in-situ concrete, bespoke marble bathrooms and dark stained cabinetry. The lounge, kitchen and dining areas, connect to a west facing landscaped courtyard with water feature and fireplace. The third bedroom has been converted into a second lounge with its walls and ceiling clad in recycled kauri timber boards from the much loved cottage "Aotearoa" next door. The master bedroom enjoys views to the sky tower and beyond.
Breathtaking design excellence and style in a premium location.
Property Specifications:
House Area: 220sqm (more or less)
Land Area: 313sqm (more or less)
CT: 604241
Legal Description: Lot 1 Deposited Plan 460638
Rates: $3,521.75 (GST inclusive)
Land Value: $1,120,000
Improvements Value: $700,000
CV: $1,820,000
Auction
6pm, Mon 9 Mar 2015 (unless sold prior)
50 Remuera Road, Remuera, Auckland
For more information please contact Gary Wallace on 0274 988 585 or Vicki Wallace on 021 988 585.
Click here to find out what's within walking distance from your new home
Click here to subscribe to the Wallace Report Email Newsletter
Click here to tell us what you are looking for in your new home

Gary Wallace
Bayleys Real Estate Ltd, Remuera,
Licensed under the REA Act 2008
