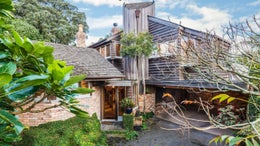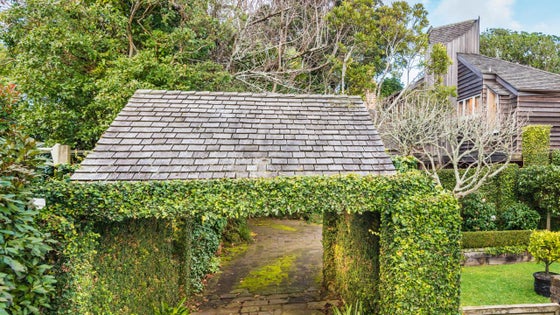Epsom
258A St Andrews Road, Epsom, Auckland



 +20
+20A Unique and Charming Central Retreat
In the midst of Auckland's central suburbs lies this enchanting architect designed retreat. This is a home designed by Harry Turbott, who was renowned for producing buildings synchronized with the natural environment.
Through the front door the idyllic natural theme is emphasized through the use of natural timber and brick which opens up to an expansive multi tiered structure. Head through one of several custom cut brick archways and one will find the majestic cathedral like living area and surrounding multi level decking. Down the stairs is where two individualistic double bedrooms and a rumpus take their place within the unique structure. These open up to the lower decking amidst the natural flora and fauna.
From the dining room, the spiral staircase descends to the wine cellar or ascends the turret to the master suite sanctuary amongst the tree tops. This peaceful retreat offers a cathedral like ceiling that encapsulates the setting sun in glorious golden twilight. The ensuite and downstairs bathroom create further identity in its use of unique handmade bathroom tiles.
The coordination of natural materials that make up the structure is impressive. It consists of a brick and cedar exterior cladding with interior use of Macrocarpa, Rimu, handmade tiles and stamped character bricks identified as early examples of New Zealand brick making.
This is a sophisticated home, well suited to those with an eye for extraordinary design, professional couples and families with older children. This is a truly creative and intriguing home which offers a feeling of secure peaceful isolation in contrast to the sterility of other somewhat typical modern developments. An exceptionally tranquil, city based paradise.
Construction specifications as well as all relevant information - available on request.
CV $1,120,000
For a video tour, please copy and paste the following link to your browser https://vimeo.com/135929750
